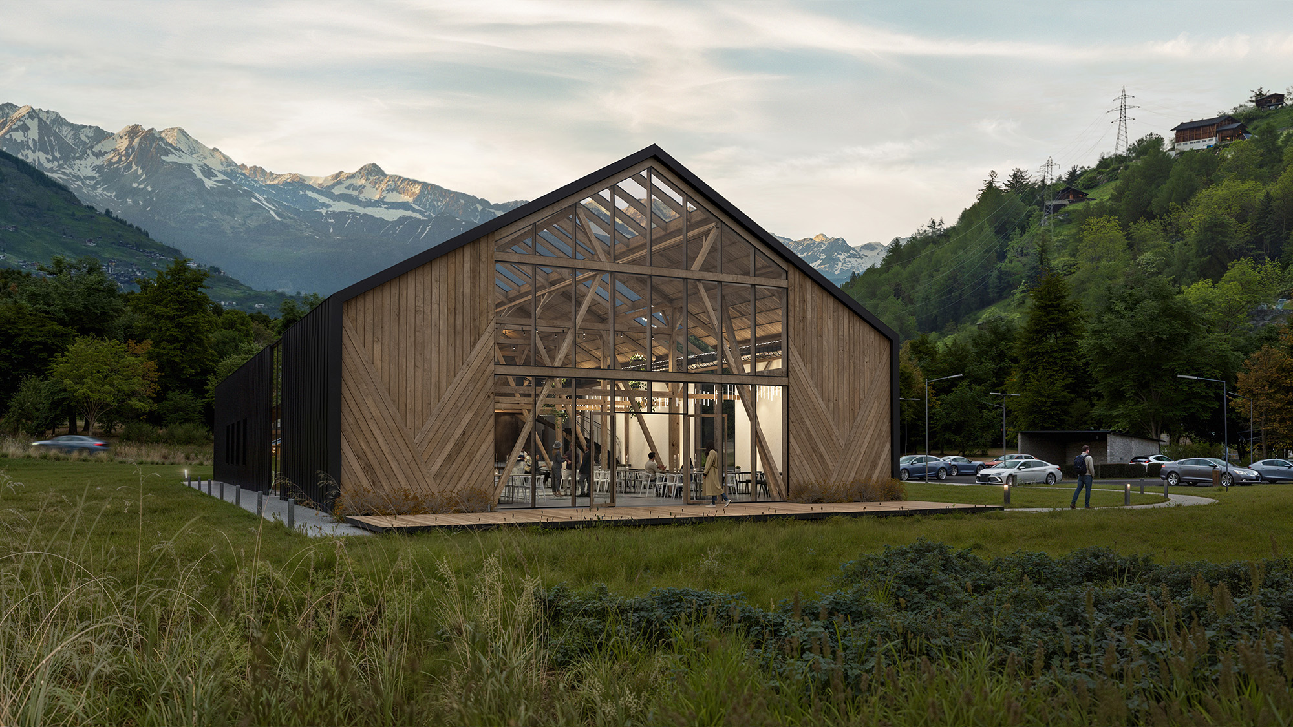
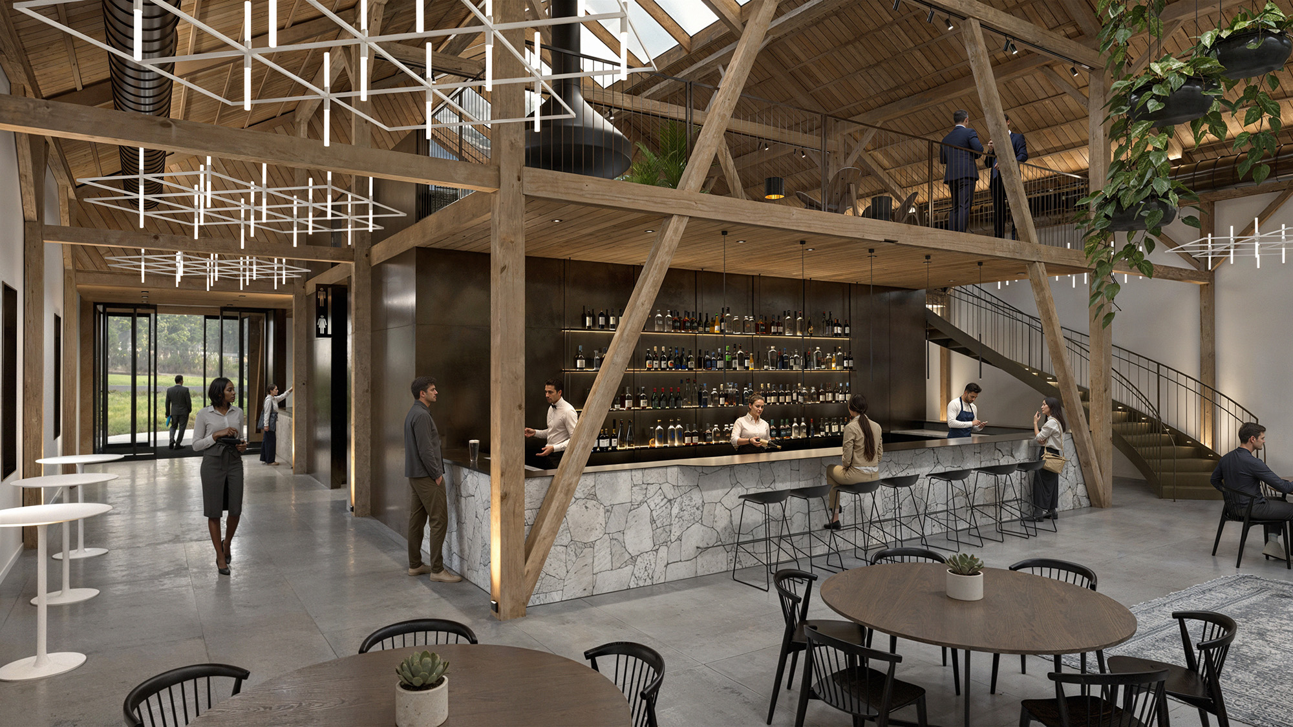
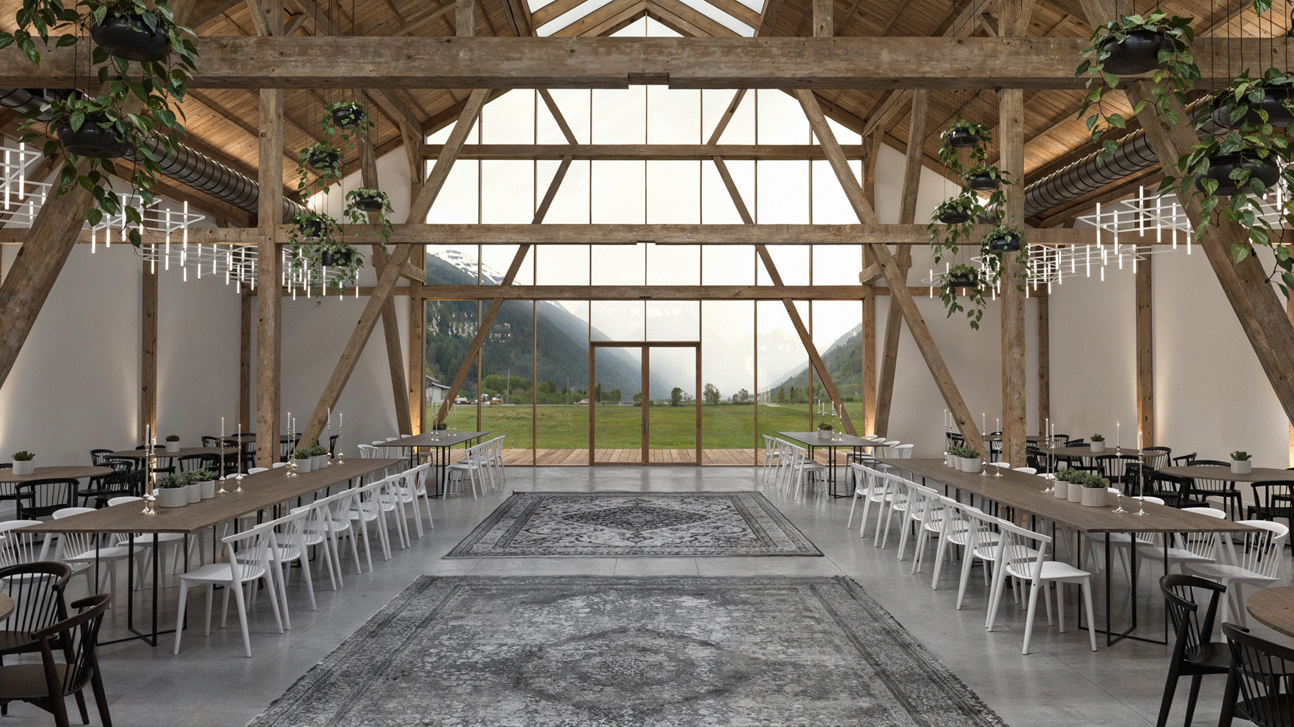
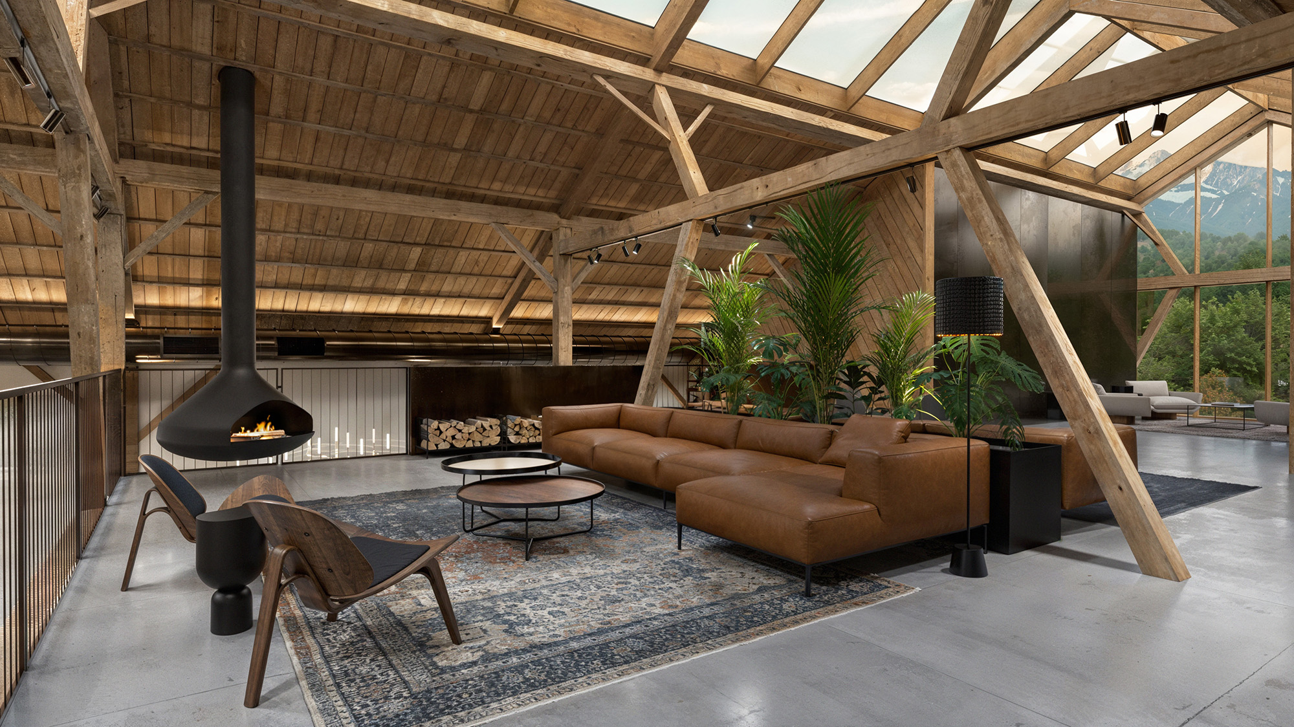
Pennsylvania, USA
Prairie Wind Barn is a conversion of a historic timber-frame barn into a high-end wedding and event venue. At its core, the original antique beams and posts remain, preserving the soul and character of the historic structure. Around them, new walls, floors, and a roof were built to create a modern facility that meets today’s standards of comfort and luxury.
The centerpiece of the project is the dramatic double-height main hall — a versatile open space designed for celebrations of all scales. Natural wood, expansive glazing, and exposed trusses frame the room, creating a backdrop that feels both rustic and refined.
The ground floor contains a cloakroom, restrooms, and a striking bar clad in stone and metal, paired with a professional kitchen and staff areas to support large-scale events. Above, the mezzanine level features a cozy lounge with a fireplace and sweeping mountain views, along with two private suites offering exclusive comfort for hosts or guests.
Prairie Wind Barn blends raw, historic character with modern elegance, delivering an unforgettable setting where architecture, nature, and celebration come together.
Architectural & Interior Designer – Helena Bakhmutova
Renders – Nebo Visual
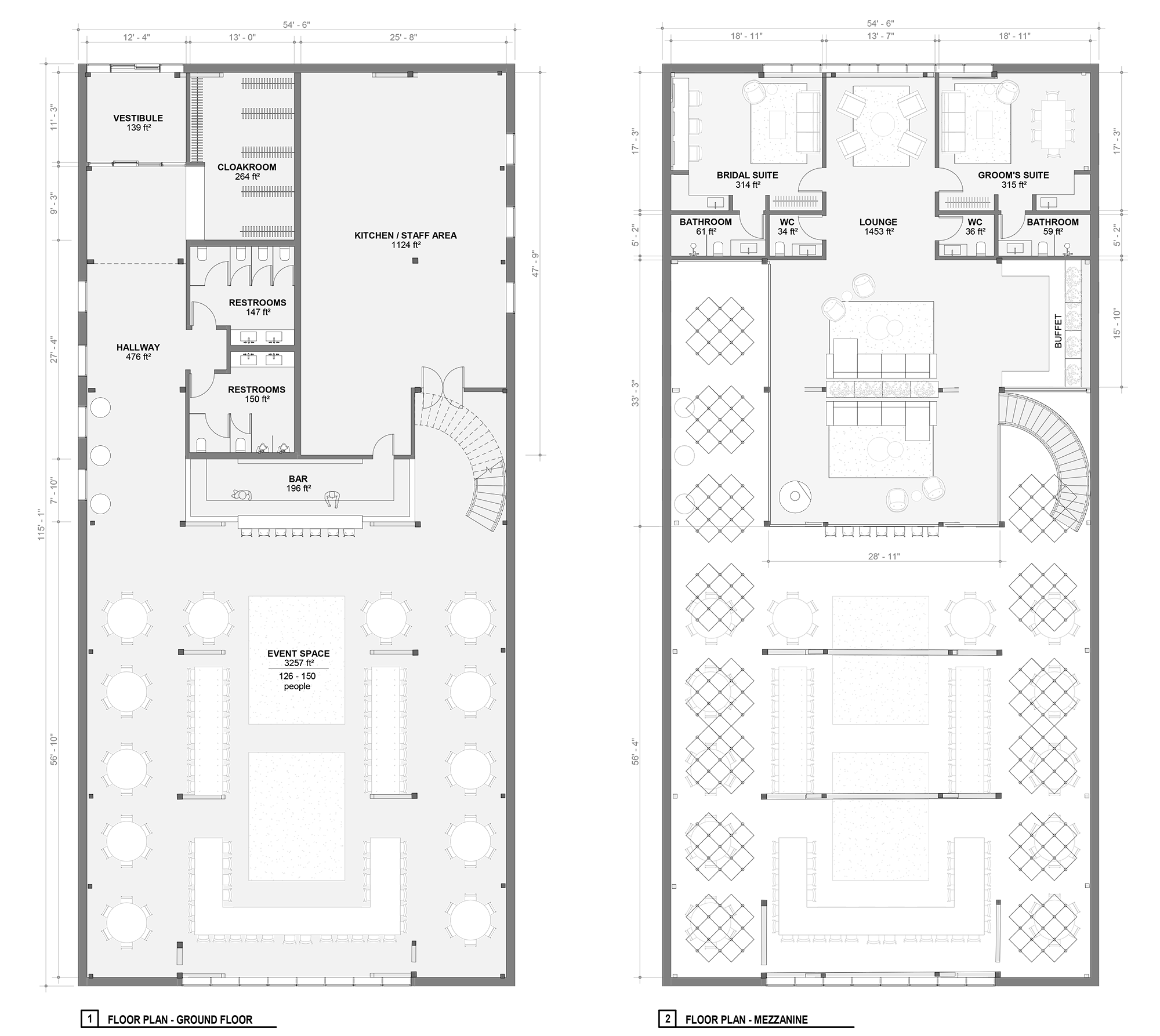
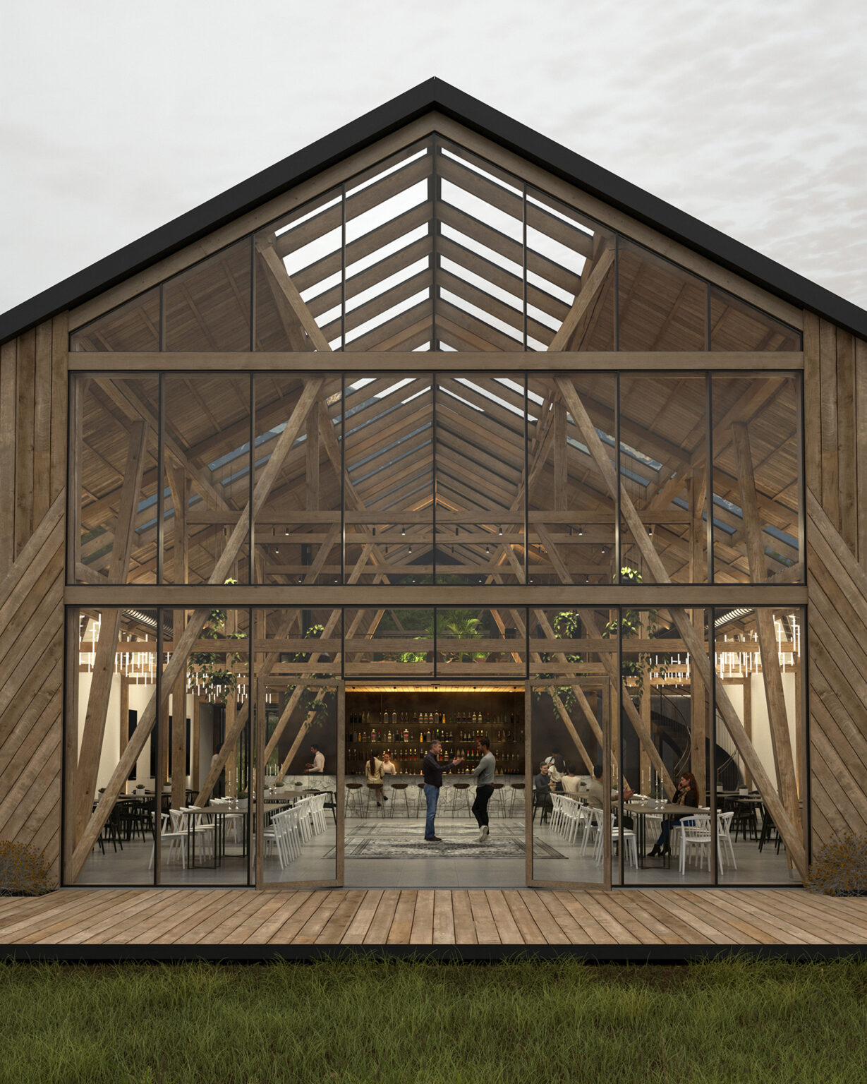
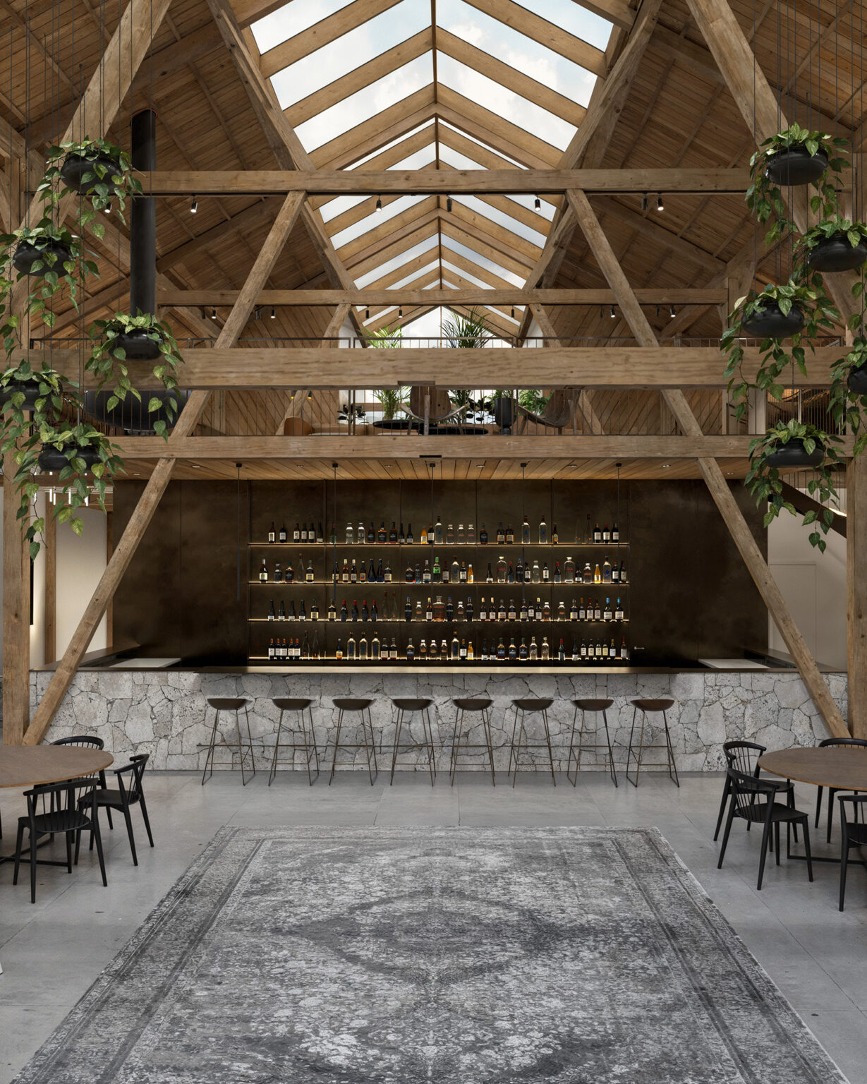
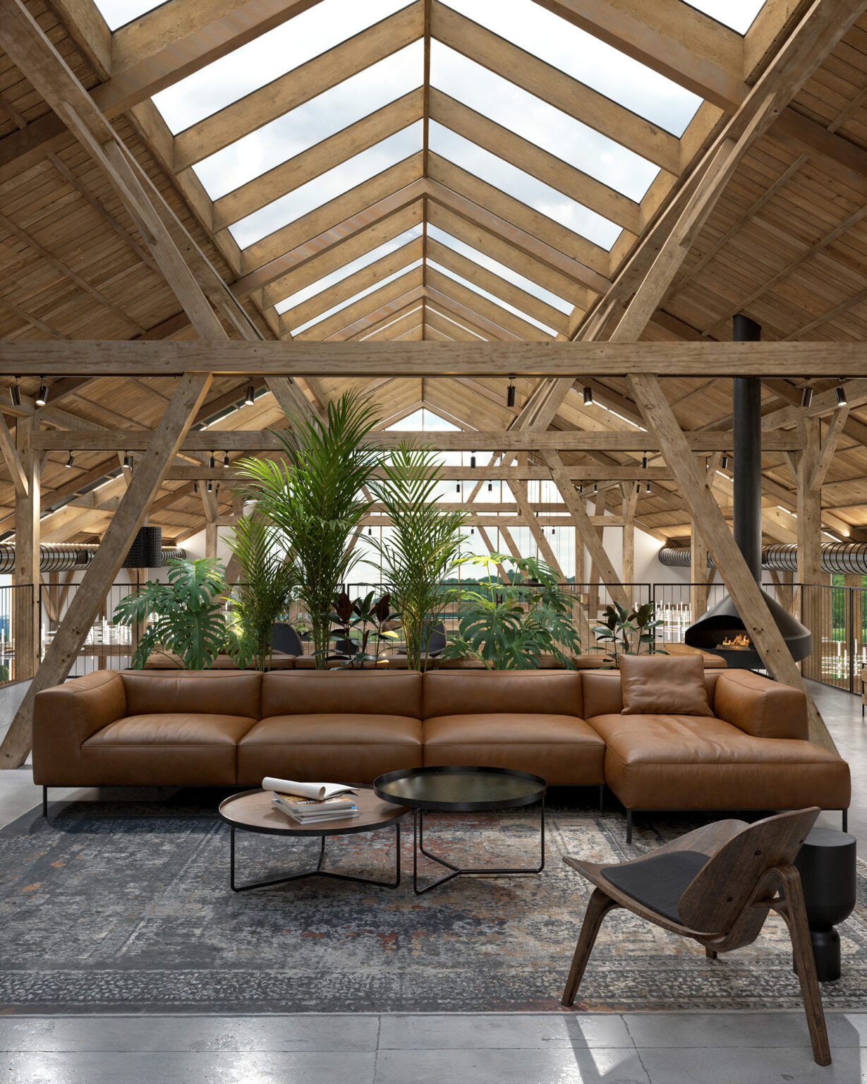
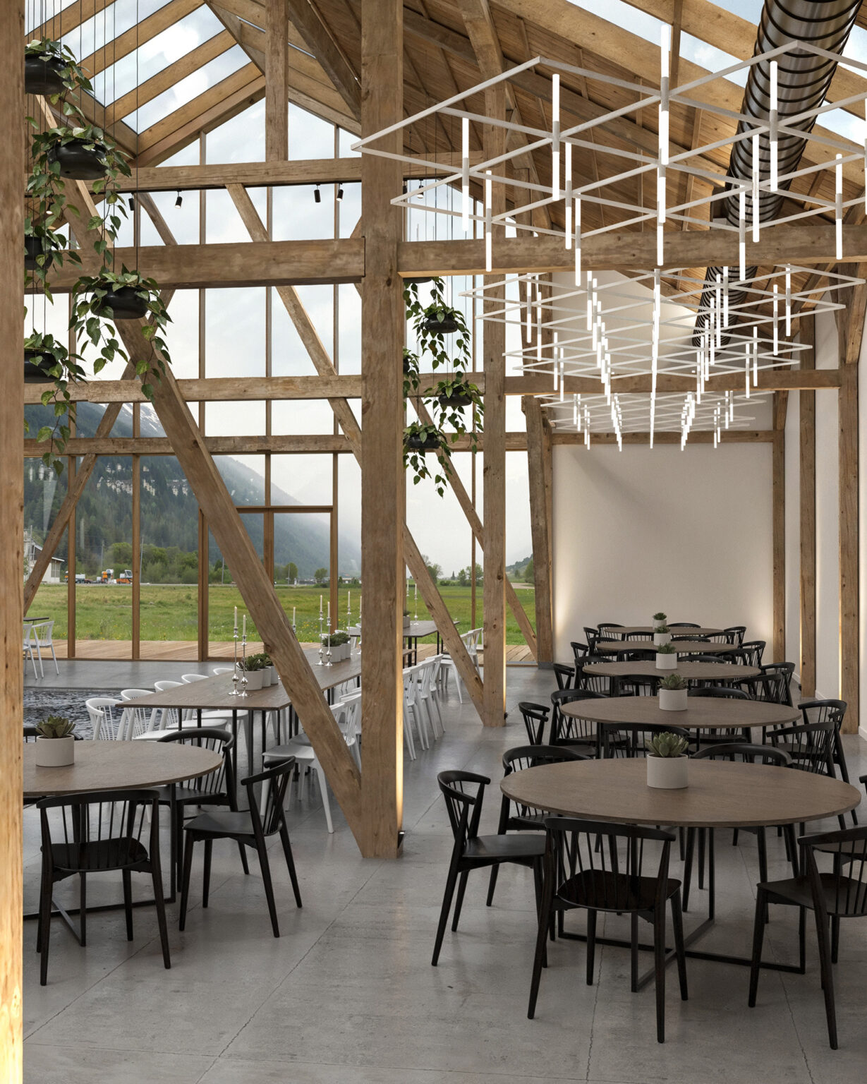
Contact Us
Email: info@nebo-visual.com
US & Canada +1 (206) 582 0267
Europe (Business WhatsApp) +44 779 889 6175